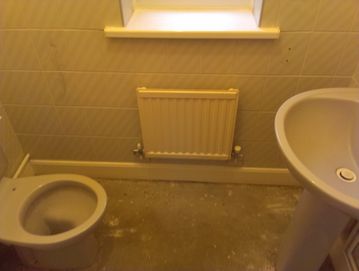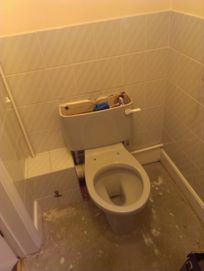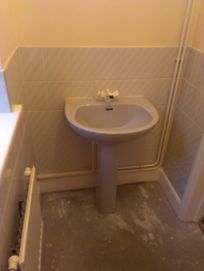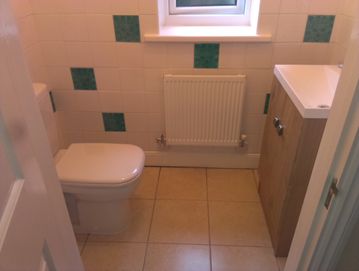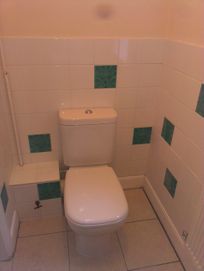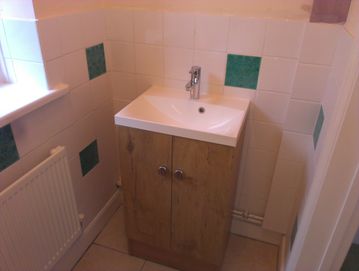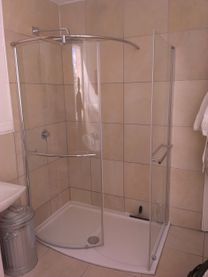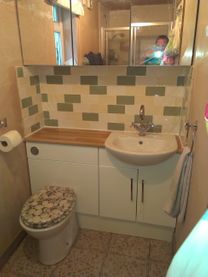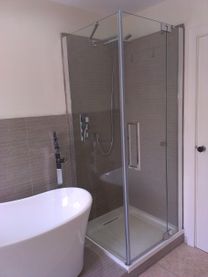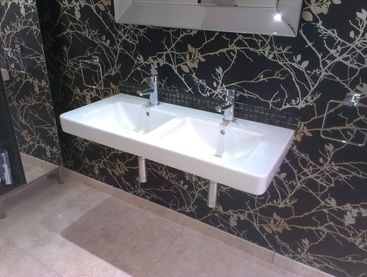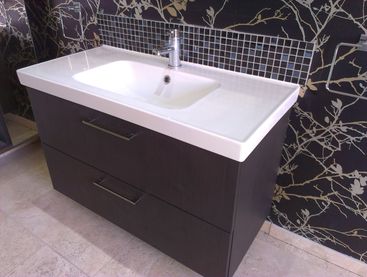Reliable, professional, affordable and trusted service from a City & Guilds-qualified plumber
Call or text now on:
07899 034695

BEFORE

BEFORE

BEFORE

AFTER - Radiator moved & changed for towel rail, tiled floor

AFTER - Counter-top basin, P-shaped bath with shower screen

BEFORE - Shower to be replaced. Basin to be moved. Floor to be re-tiled. Walls to be re-tiled

AFTER - new shower, wall tiles with feature border and relocated towel rail.

BEFORE - basin and toilet to be moved. Boxed-in pipework between to be removed with new pipework hidden in wall.

AFTER - relocated toilet. Towel rail now in place of basin. Boxing removed and pipework hidden. Re-tiled floor.

BEFORE - Floor and wall-mounted cabinets to be removed. Towel rail to be relocated.

BEFORE - Relocated toilet and basin. New floor cabinets.
New wall cabinet with integral cornice lighting and shaver socket
New wall cabinet with integral cornice lighting and shaver socket

BEFORE

BEFORE

DURING - Appliances removed. Walls repaired and re-boarded before re-tiling

DURING - Walls ready for re-tiling

DURING - Tiling begun....

DURING - Re-tiled walls ready for grouting

AFTER - New bath, counter-top basin and cabinet, mirrored wall cabinet, electric shower and close-coupled toilet

BEFORE - Internal bathroom with cast-iron bath, over-bath electric shower, shower curtain, basin and toilet with mid level cistern

BEFORE - Cast iron bath stained with limescale build-up. Basin over-hanging bath.

BEFORE - Toilet and basin with exposed pipework.

AFTER - New bath, bath screen, electric shower, basin, toilet, wall and floor tiles

AFTER - Basin relocated away from bath

AFTER - Toilet and basin pipework chased into wall and tiled over.
Copyright 2019 © Condico Plumbing Services Limited. All Rights Reserved

BEFORE - Enamelled steel bath with wooden tongue-and-groove panels, folding shower screen and white tile walls

AFTER - New bath, screen and over-bath shower with mosaic tile background. New close-coupled toilet and overlaid "brick" patterned wall tiling.

BEFORE - Pedestal basin with individual hot and cold taps and plug on chain

AFTER - Pedestal basin with swan-neck monobloc tap and pop-up plug

BEFORE - Vinyl floor, tiled walls, close-coupled toilet, built-in cupboards

BEFORE - pedestal basin, radiator, boxed-in pipework

BEFORE - Straight bath, hand-held shower, shower curtain

BEFORE - electric shower, tiled walls

DURING - appliances, floor and wall coverings stripped out

AFTER - Concealed cistern toilet, counter-top basin, tiled splashback, extractor fan. Towel rail behind door.

BEFORE - P shaped bath, wall panels, laminate floor

AFTER - bath turned round, separate power shower

AFTER - power shower with hand-held and monsoon head

BEFORE - Shower room with square shower tray and cubicle, pedestal basin and towel rail

BEFORE

BEFORE - pedestal basin, mirror with pull-cord strip lights and old towel rail in reflection

BEFORE

BEFORE - painted walls and ceiling stained with mould

AFTER - new shower, tray and cubicle, vinyl floor, close-coupled toilet, painted walls and ceiling

AFTER - new wall-hung basin, wipe on/off LED mirror (with new towel rail in reflection) and splashback

AFTER - painted walls, skirtings and door
